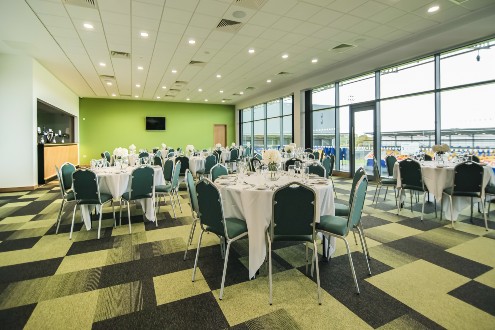Catering & Hospitality
The hospitality areas are designed to be flexible for all needs and can accommodate any hires for training, meetings, weddings, parties, events, conferences and seminars.
The following hospitality suites have been provided:
- Main lounge with the capacity for 200 covers in a banqueting style with a view overlooking the pitch.
- Secondary hospitality suite with the capacity for 100 cover in a banqueting style, with central view out towards the pitch.
- Director’s Lounge with the capacity for 100 cover in a banqueting style, with central view out towards the pitch and direct access to two boardrooms.
- Five hospitality boxes with the capacity to host 10 persons within each.

Match day

The hospitality facilities will create a memorable match day experience at the stadium. The hospitality guests meet at a designated reception deck within the Stadium Entrance / Community hub, before heading up to the second floor to an open plan reception foyer, which provides the opportunity for ‘Meet and Greet’ before entering the individual hospitality suites.